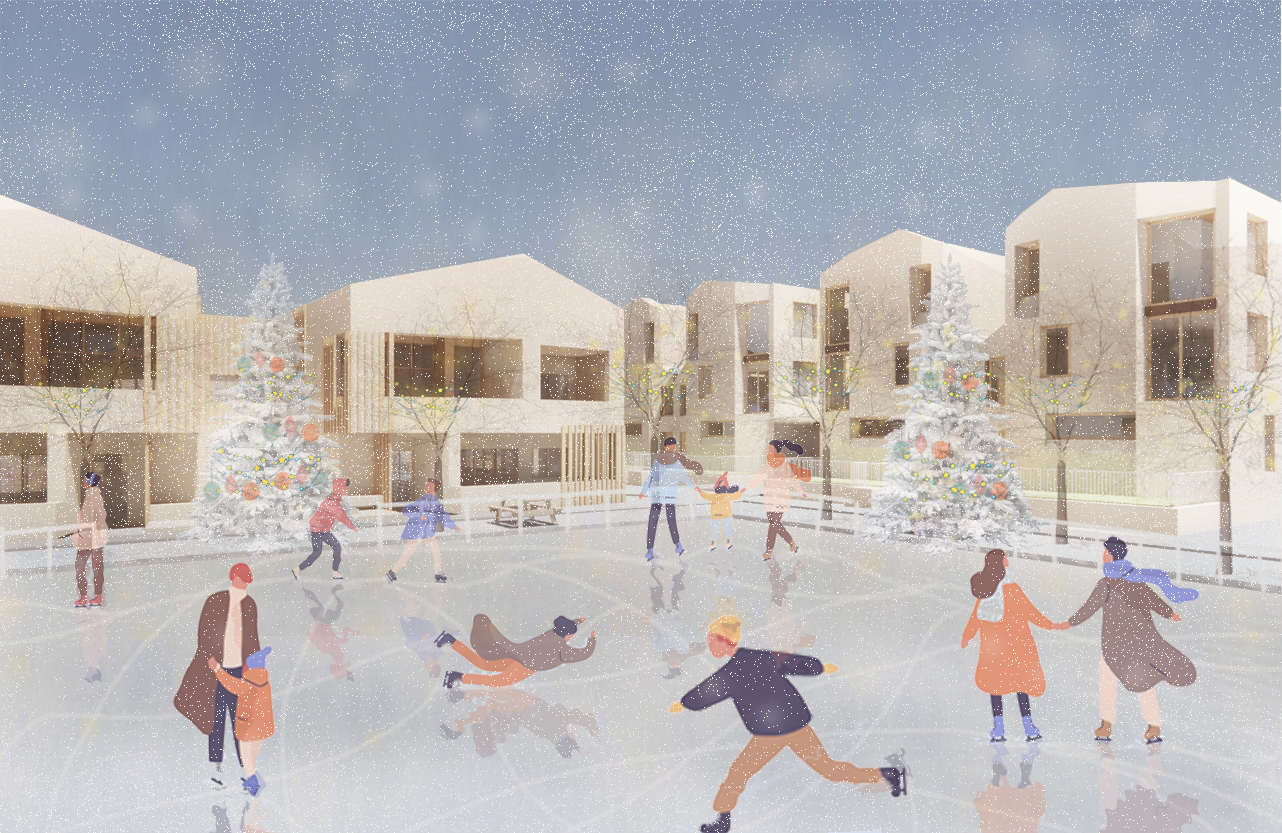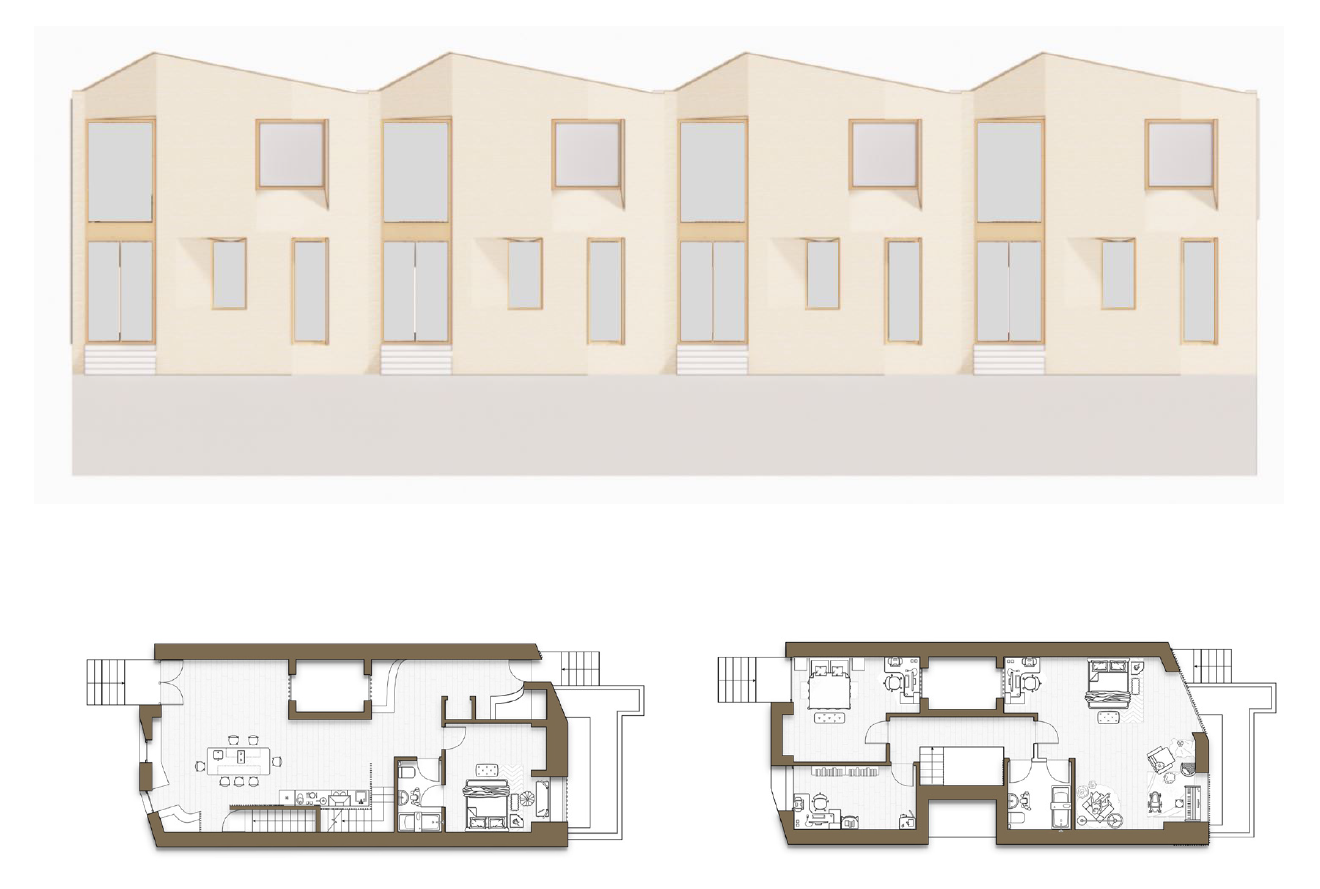Walls Which Live
Team members: Qinyue Liu, Danling Yu, Tam Nguyen
Professor: Kit McCullough
Our project looks carefully at the patterns Courtyards Which Live, and Thick Walls which are found in Christopher Alexander’s A Pattern Language to come up with a unique pattern that becomes central to the project design: Walls Which Live. Borrowing the poetic language of Christopher Alexander, we’ve defined this pattern as a pattern that describes a house should have thick walls not only to allow for a family to imprint their own characteristics into it over time, but also to provide an ambiguity between the indoors and the outdoors. The thickness allows for there to be a transition from the exterior to the interior, rather than an abruptness, allowing for an opportunity for a person to find themself halfway between the two - and then, on an impulse of a second, to drift towards the outside. This bypasses the need to create a secondary in-between realm - a porch, or a veranda, as the thicknes of the walls at the thresholds provide a similar effect.
The project seeks to accomplish this pattern of Walls which Live, through the use of Rammed Earth. Rammed earth has qualities that are arguably better than concrete, with its earthiness and tactility, as well as its color and warmth. As such, the project seeks to push the boundaries of its expression. In order for the project not to read too monolithic in nature, we contrast the thickness with a material that is light and equally strong. While the rammed earth stands strong and monolithic and wraps around the interior, the steel constrasts in strength and weight.

Site Strategy
The site locates in Detroit, Michigan, which uses the pattern Courtyard which Lives to come up with three central cores of courtyards which the project is oriented around. Along with these three central cores, the project responds to an inherent privacy/intimacy gradient that exists on the site: 14th street being more public, with Ash street being the transition from public to the more private 15h street.
Unit Typology
The units typology were chosen to best respond to the privacy gradient. In our attempt to normalize this gradient across the site, our strategy was to design units that had a dual frontage, giving the units the ability to respond to the unique frontage conditions across the site, whether it was the public side of 14th street, or the more private courtyards.
the pattern Courtyards which Live was our main organizational tool used to orient our project onto the site. The pattern stipulates that a Courtyard lives only when the space has a view out of it to some larger open space and has at least two or three doors open from the building into it. From this definition, we created three central courtyard cores, which are surrounded by our program. The two smaller courtyards open up into the Ash street courtyard, which then opens up to the open green spaces shown here in this diagram.
Site Analysis
Correspondingly, we chose building types townhouse and carriage liner for their ability to have a dual frontage. The townhouses were placed along 14th and 15th street, with the more private front facing towards the courtyard, while the carriage liners were placed along ash street.
The carriage liner has a primary residential unit sitting atop of a garage unit that is capable of being a flexible space that could be geared towards community, build out, or storage space for the owner.
The townhouses on 15th street feature more private units mirroring the other existing units. The townhouses on 14th street feature a first floor work/live environment, where the first floor can be used by the owner or leased out as an office space for the public to use.

Townhouse 2-story
As seen in the plan, the townhouse has two entrances, one facing the more public realm of 15th street, the other facing the private courtyard. The facade shown faces the courtyard and features deeper cuts for the fenestrations, revealing the thickness of the material. In plan, you can see that thickness is hidden on the 15th street side to preserve the reveal for the more private realm.
Townhouse 3-story
The facade language is similar on the 3 story townhouse, keeping the intentions of revealing and hiding the thickness of the rammed earth depending on the frontage. The only difference is that the first story of this unit features a more public space, as it is leasable to the public. The separation of frontages then is more critical here, as the private backside serves as the only entrance to the unit above, while the public front facing 14th street serves as the entrance to the public leased space.
Townhouse Clerestory
The conditions here are interesting, as typically townhouses are lined up alongside each other. In this scenario, because there are only two townhouses, we took the opportunity to split the middle to allow for the light to come in on both sides of the unit. This can also be read as an extension of the walls, creating a thickness that one can inhabit underneath. The thickness here houses the central circulation and provides ample lighting into the units below. With more lighting, this gives more opportunities to create a more ambient public space on the first floor, as the first floor can now be used to serve commercial spaces such as cafes or a convenience store.
Carriage Liner
The thickness of the rammed earth here is exploited by creating a large cut through the entire mass and creating a void where a large stair case can inhabit the space. These stairs also open up to the courtyard and present themselves as seats for those using the courtyard space.The units on the first floor are flexible in different ways and can be utilize based on the homeowners’ needs.


















